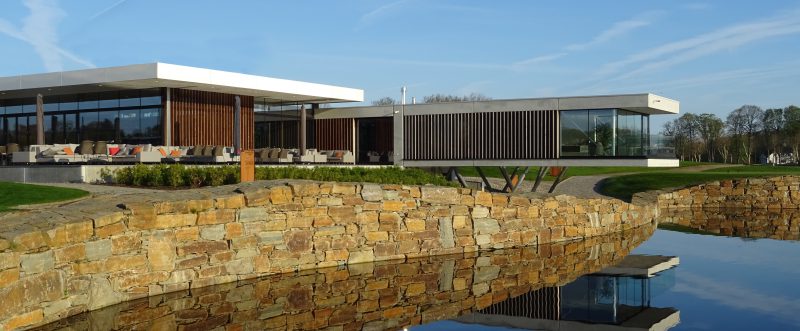
Meetings
Meeting facilities
The National Golf Brussels makes an exceptional location for holding your receptions, parties and meetings.
A meeting or presentation in a green, inspiring setting? Whether for 2 or 40 people, we can offer a perfect welcome. Our three meeting rooms The Loft, The Lake and The Links are fitted with state-of-the-art equipment:
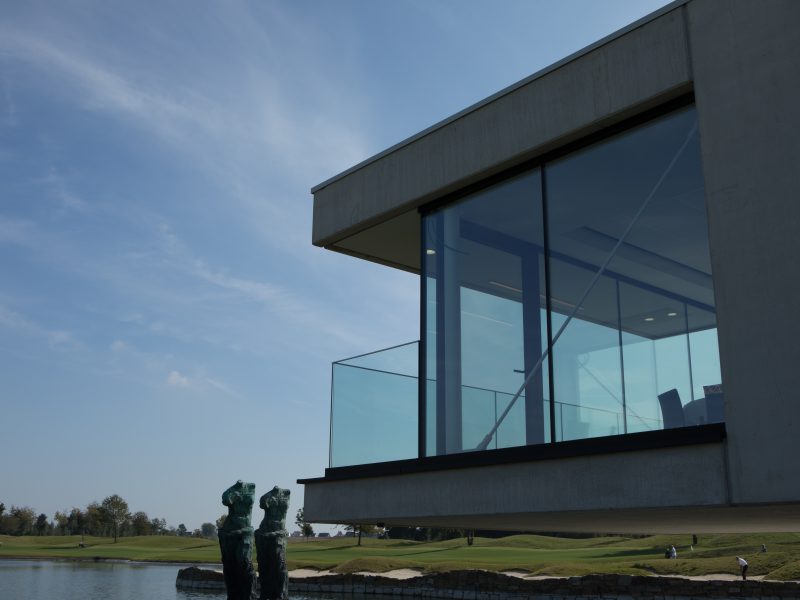
All our meeting rooms, The Lake, The Loft and The Links are "state of the art" equiped with
- high definition screen
- wi fi
- Apple tv / Crestron (Air Media)
- conference call
- air conditionning
See your our factsheet
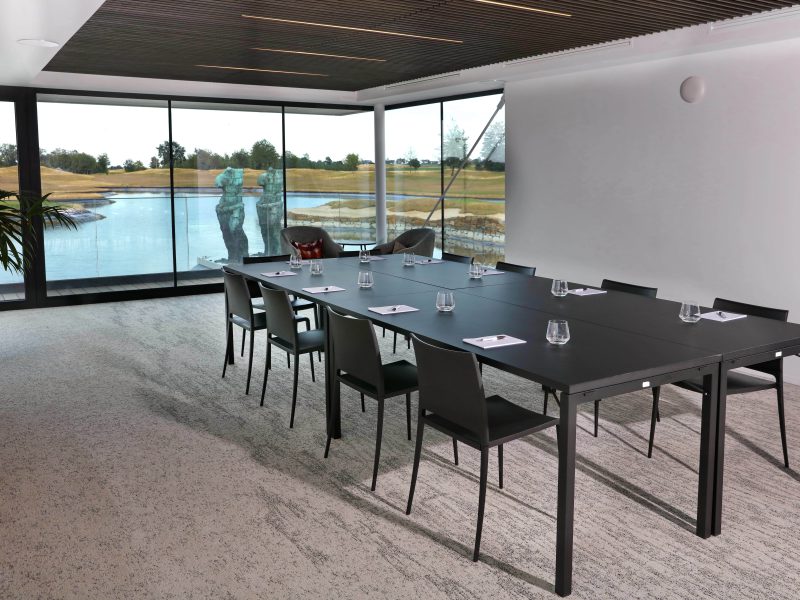
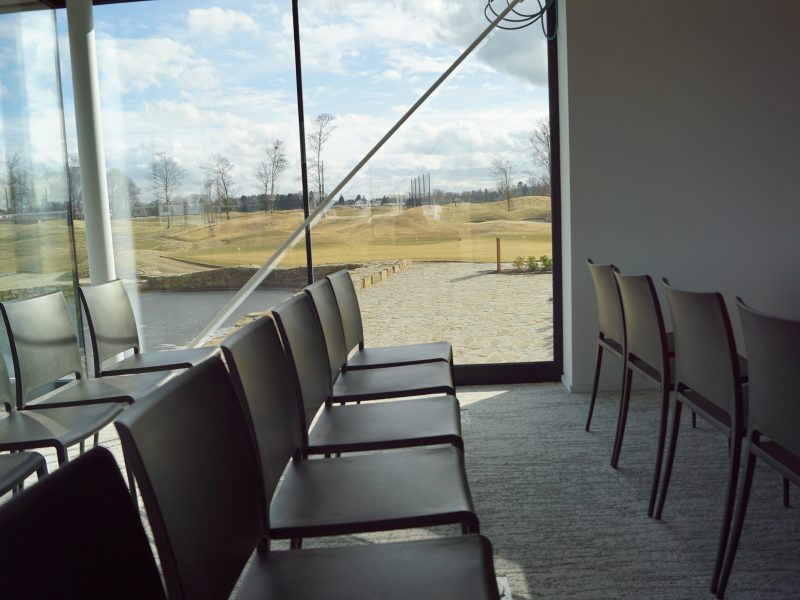
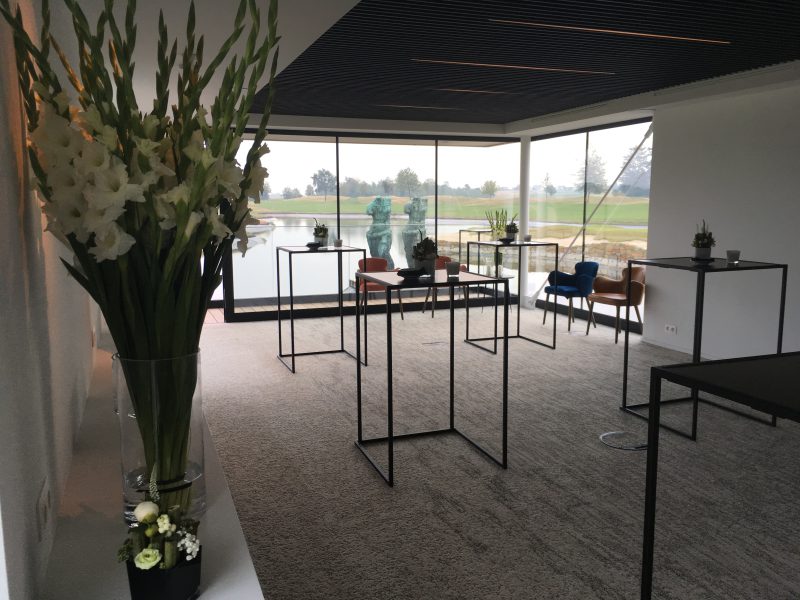
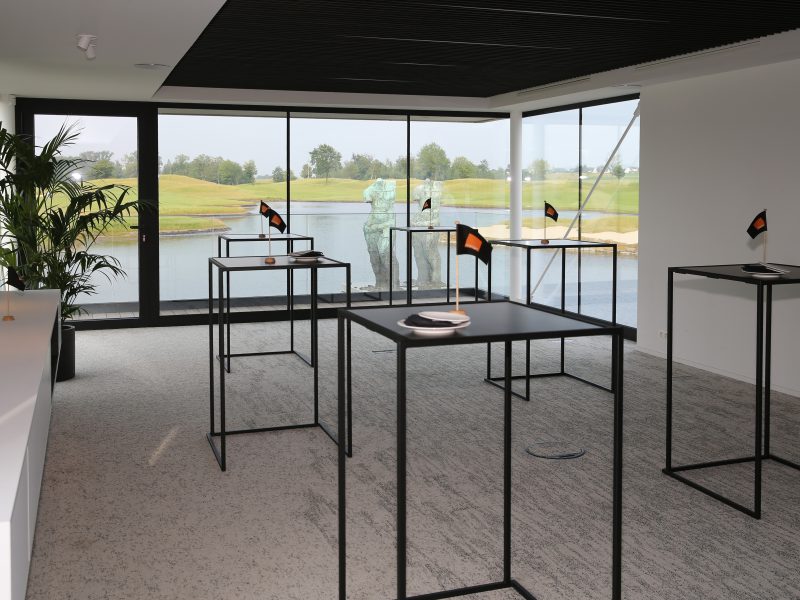
The Lake
The Lake room is 9,5L X 5w X 2,4h
We can accommodate:
- 25 persons in boardroom,
- 24 persons in classroom,
- 45 persons in theater,
- 40 persons in banquet
- and 50 persons in cocktail.
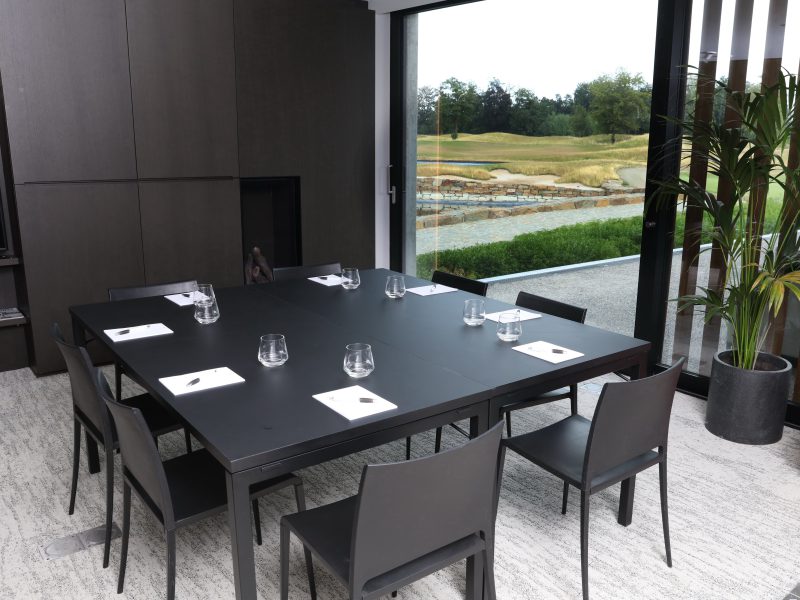
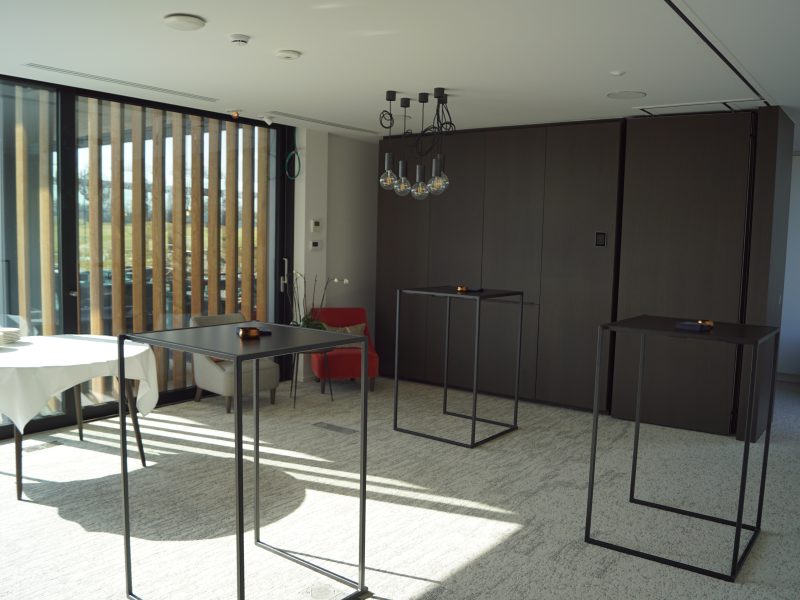
The Links
The Links room is 6L X 5w X 2,5h
We can accommodate
- 12 persons in boardroom,
- 15 persons in theater,
- 12 persons in banquet
- and 20 persons in cocktail.
The Links can be companied with The Lake.
The Links benefits of a splendid access on our terrace.
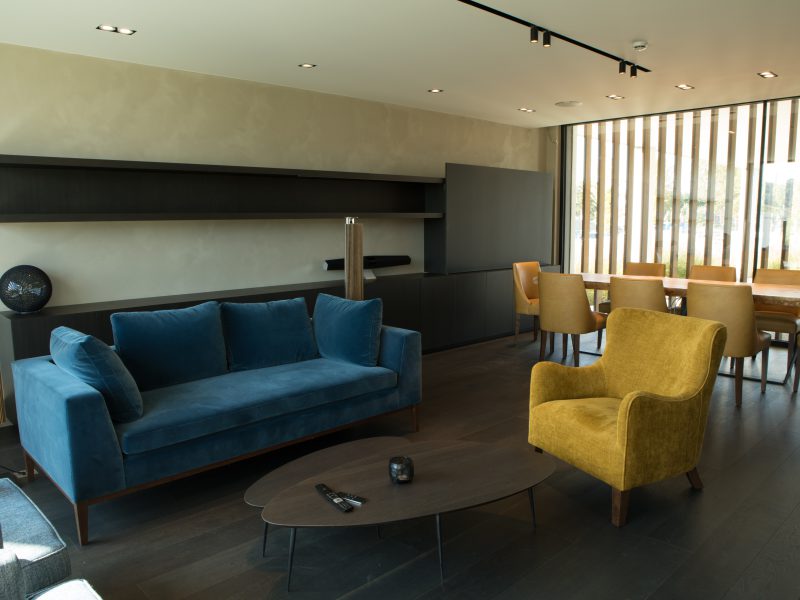
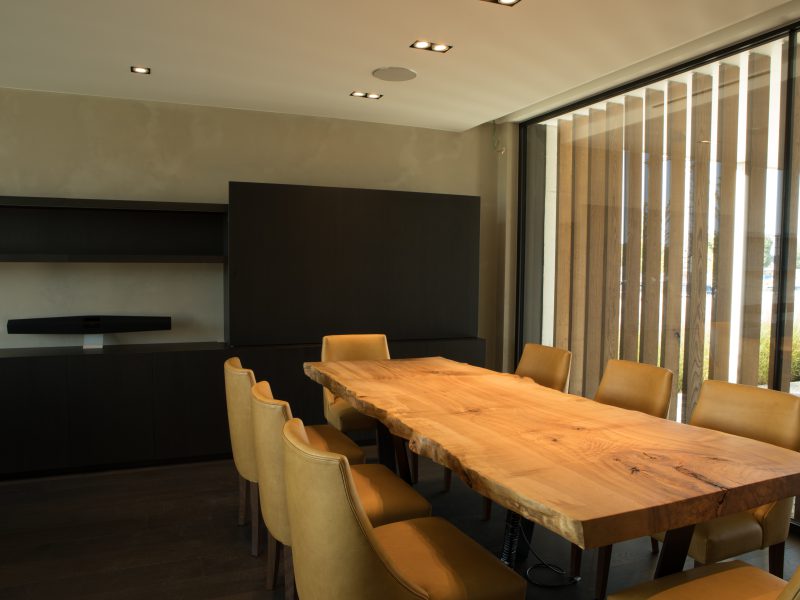
The Loft
The Loft room is 7,5L X 4,5w X 2,5h
This exquisite Boardroom can accommodate up to 8 persons.
The Loft has a direct access to the golf infrastructure.

BE0647.941.687